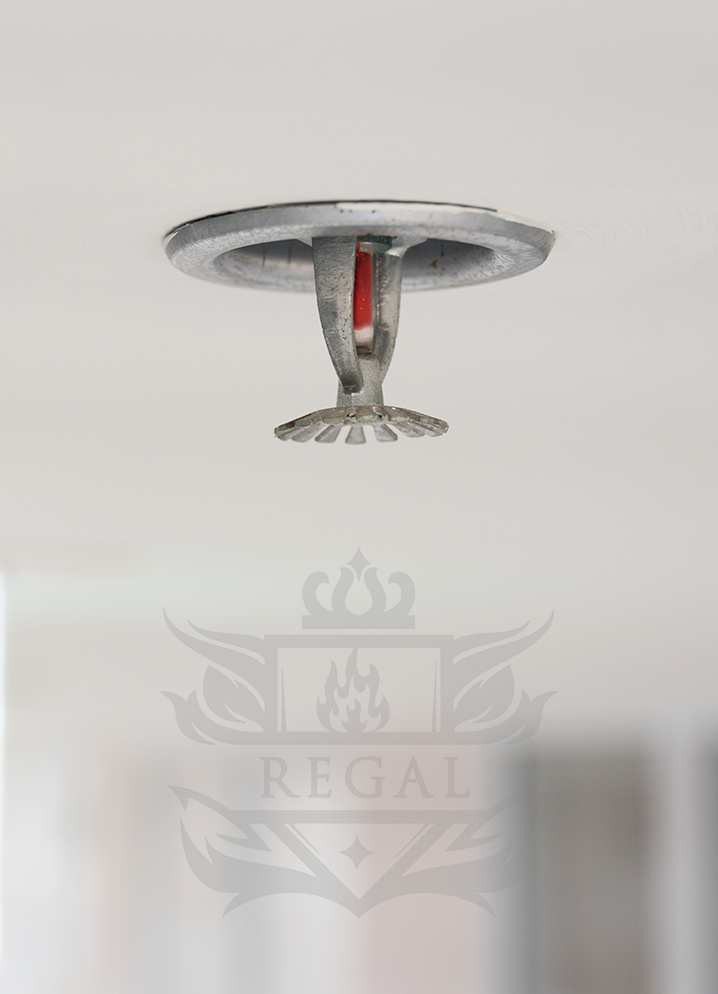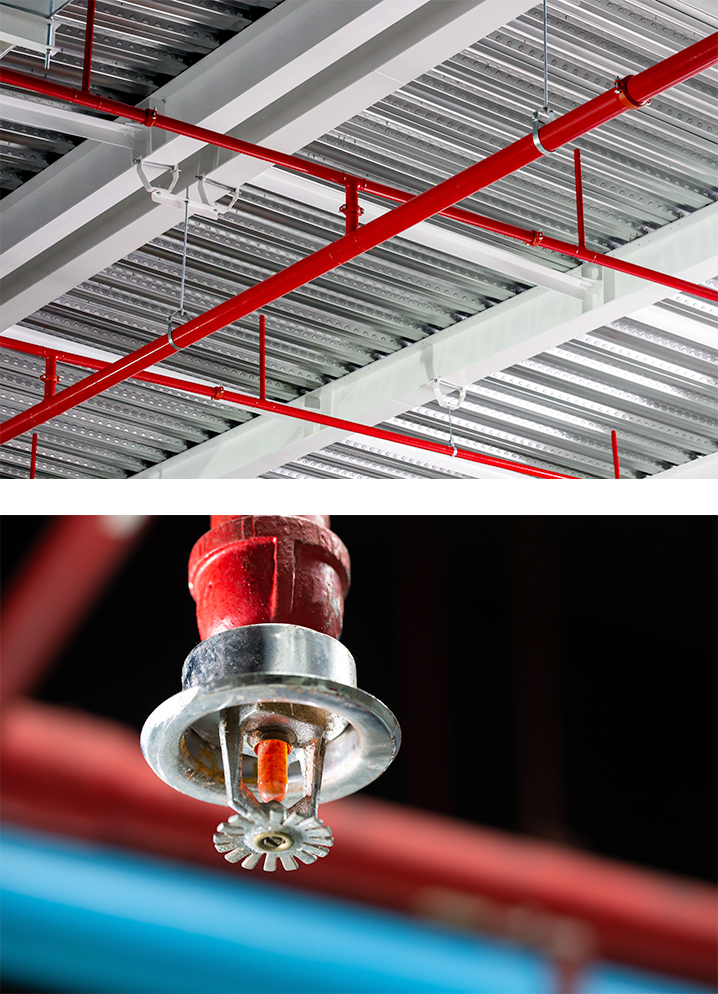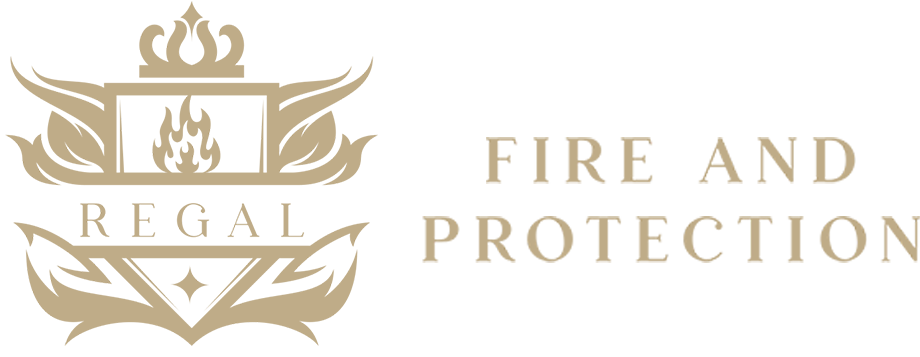Sprinklers Systems
Sprinkler systems In general have been around for more than 150 years and were primarily used for protection of commercial and industrial properties, and has developed into improving life safety into the residential and domestic market in the aim to simply save lives. A correctly designed and installed sprinkler system will control the fire at its origin, to enable the safe evacuation of the occupants.
We install to BS9251 and BS EN 16925 (Fire Sprinkler Systems for domestic and residential occupancies) to a variety of different buildings, including, but not limited to:
- Individual domestic dwellings/houses
- Low rise and high rise apartments
- Care homes
- HMO’s
- Student accommodations
- Bed and breakfasts
- Hostels
A Residential and Domestic Sprinkler System can also be installed to a building retrospectively without the need for intrusive enabling works such as opening walls and ceilings. This is achieved by housing the sprinkler system pipework infrastructure behind preformed boxing, with a sidewall sprinkler head sitting flush with the face of the boxing.
Although not a requirement under legislation when the building was originally constructed, it has been the decision of many building owners, stakeholders, and landlords, including housing associations to retrospectively have sprinklers installed to their premises to safeguard their residents and property from the outbreak of fire. This proactive outlook to fire safety and preventative measures substantially reduces the chances of loss of life and property.


Approved Document B (Fire Safety) requires any building with its topmost level more than 18m above Fire Brigade access level or levels more than 10m below ground to have a Dry Riser.
Dry Risers are an effective way to allow the fire brigade to distribute water from ground level via a breaching inlet to floors and areas within a building where outlet valves are located.
The breaching inlet has instantaneous couplings that allow the fire brigade to connect hoses to at ground level and pump water via their fire tender to the outlet valves located on each level within the building. An outlet valve has an instantaneous coupling connection that allows the fire brigade to connect a hose on to fight the fire.
Outlet valves should be installed on every level including the ground floor. Outlet valves are located within well-ventilated fire-resistant areas to allow the Fire Brigade to safely connect their firefighting hoses before entering the fire compartment.
BS9990 advises that isolation valves be installed on the vertical mains at intervals not exceeding 10m so that sections of the main can be isolated to enable repairs to be carried out. 8
All valves are to be secured in the correct position using a chain and padlock or incorporated into a monitoring system such as the fire alarm system.
During construction, where large quantities of combustible materials are stored on floors, it is recommended that a dry riser should be installed when any floor of the building reaches 11m above fire service access level.
When the topmost level exceeds 50m then a wet riser system is required.
Wet risers are required when the top level of a building exceeds 50m as the fire brigade tender cannot pump water to the required flow and pressure above 50m. Wet Risers are fully charged with water at all times to ensure that water is immediately available at all floors and are fed from a dedicated storage tank with an effective capacity of 67.5m³. This provides a water supply of 1500 l/min for 45 minutes. The capacity of the tank may be reduced to 45m³ so long as an infill of 500 l/min can be provided.
Water is pumped to the outlet valves on each level via a dedicated pump set sized to provide 750 l/min simultaneously to the two most remote outlets. The pump set consists of a duty pump and a standby pump. Each pump can individually supply the required water.
The pressure in the system is maintained with a jockey pump or set of jockey pumps when the riser has more than one stage. The wet riser will be split into stages if the pressure at any outlet valve exceeds 20 bar. If multi stage systems are required then multi outlet pumps will be provided.
Outlet valves should be located at every level including the ground floor and should be of a pressure reducing type to ensure that no fire hose is subject to more than 12 bar of static pressure. Outlet valves are located within well-ventilated fire-resistant areas to allow the Fire Brigade to safely connect their firefighting hoses before entering the fire compartment.
Just like dry risers, BS9990 recommends that maintenance valves be installed at intervals on vertical pipework not exceeding 10m. These are advised to be installed on wet risers to allow sections of pipework to be isolated without draining down the whole riser, which reduces water waste.
All valves are to be secured in the correct position using a chain and padlock or incorporated into a monitoring system such as the fire alarm system.
Wet Risers unlike dry risers require flow testing as part of their commissioning process and annual servicing, for this reason a dedicated test and drain line is installed next to the Wet Riser. This test and drain line is connected back to the tank so the water can be re-used and not wasted.
Wet Riser tanks have an emergency infill connected to them that allow the fire brigade to top the tank up via a breaching inlet valve at ground level.
During construction, where large quantities of combustible materials are stored on floors, it is recommended that a temporary dry riser should be installed when any floor of the building reaches 11m above fire service access level. These mains should be extended and commissioned as the building height progresses and converted to a wet riser when the building reaches 50m above fire service access level.

